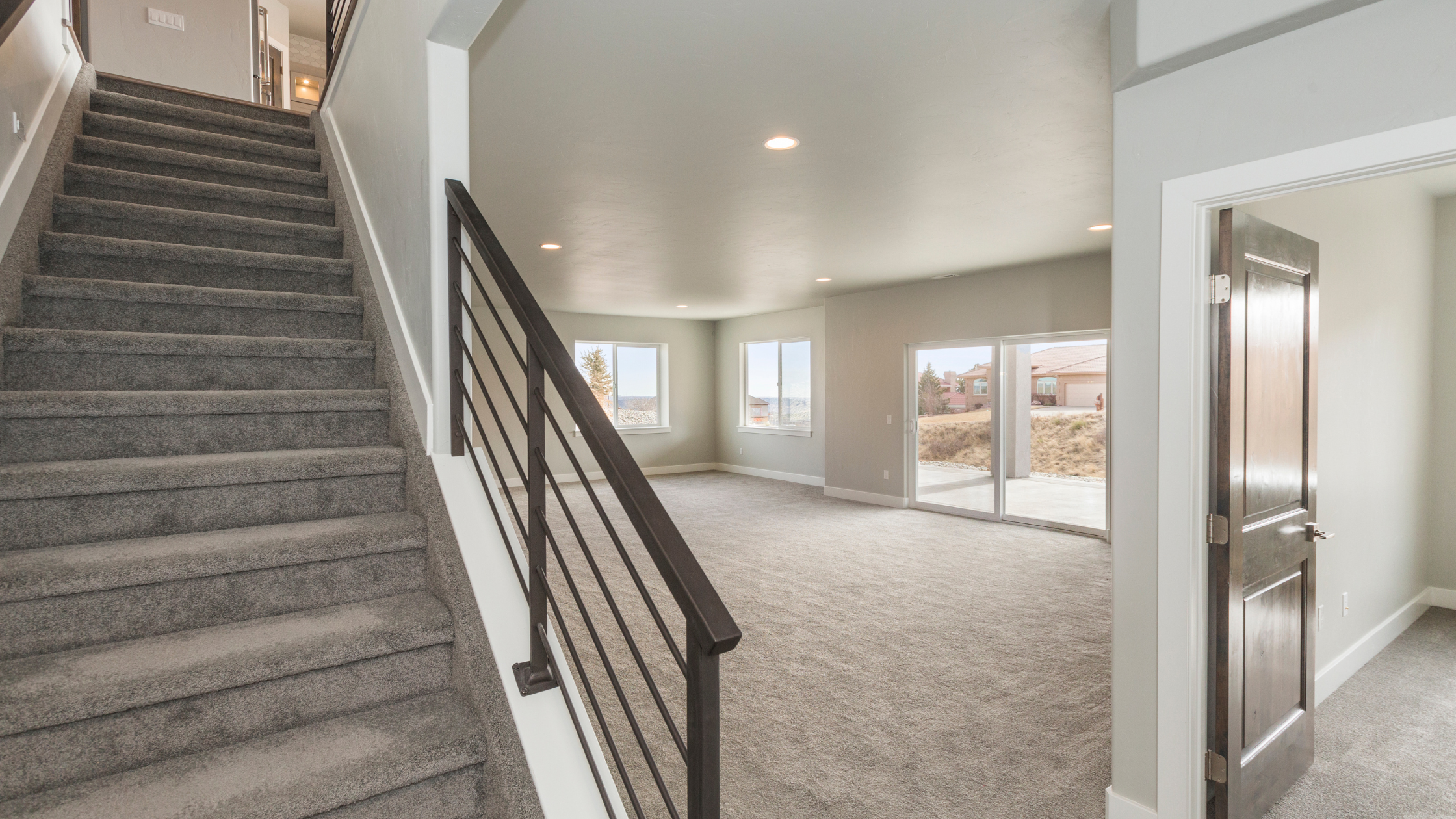Accessory dwelling units (ADUs) are a great opportunity to add value to a home. An accessory dwelling unit is simply “having a second small dwelling on the same grounds (or attached to) your regular single-family house.” This could be anything from a small house in the backyard to a basement apartment. For homeowners, adding an ADU not only creates the opportunity for rental income, but according to Renofi, an ADU increases property value by 30%.
Before you break ground on an ADU, you must understand the permitting landscape. This guide is your essential roadmap to ADU permitting.
What do I need to know before building an ADU?
Zoning is the most important layer. ADU regulations are rooted in local zoning ordinances. What’s allowed in one neighborhood will not apply in another. Many jurisdictions have minimum lot sizes for ADUs. There are also setback requirements that determine how far the ADU must be from the property lines and primary dwelling. Regulations also dictate the maximum square footage or the ratio of the ADU’s floor area to the lot size. These are some of the key zoning aspects to be aware of. Be sure to check with your local jurisdiction for the full scope of ordinances.


