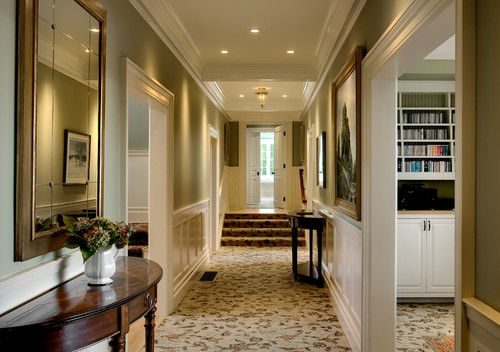While universal design is frequently used in projects responding to aging-in-place or mobility issues, it’s not a construction technique intended to respond strictly to those factors. In residential construction, universal design is intended to create living spaces that can be used by the most people to the fullest extent possible without the need for additional assistance, adaptations or specialized design. In your home building or remodeling projects, you can help your clients by offering some of the following universal design concepts and techniques:
Traditional Hall by Millbrook Architects & Building Designers Crisp Architects- Single-story home design: All of the most important rooms, including kitchens, bathrooms and bedrooms, are maintained in a one-story design. This eliminates the need for residents to climb up and down stairs. The overall floor plan is kept open and without barriers.
- Wide doorways and hallways: Doorways and hallways are kept wide and free from obstructions to allow easier travel from point to point, especially for those using wheelchairs or other assistance devices. Doorways of 32 to 36 inches wide and hallways from 36 to 42 inches wide work best.
- Additional floor space and open designs: Rooms and connections between rooms are designed to allow extra space for movement. This is especially useful for clients using wheelchairs.
- Easy-to-reach cabinets, countertops and other surfaces: Countertops can be low enough to accommodate being used by someone in a wheelchair. Cabinets can contain pull-out shelving or drawers to eliminate the need for reaching.
- Level entries and thresholds: Stairs in entryways are eliminated and thresholds between rooms are made to sit flush with the floor, removing potential trip hazards or mobility impediments.
- Safer bathrooms: Bathrooms can be designed with non-slip floors in the main area and inside the bathtubs or shower stalls.
- Adequate lighting: Providing plenty of lighting makes it easier for those with vision limitations to see where they’re going and to function safely and effectively in all areas of the home.
Construction Monitor collects and publishes the most recent building permit and housing start data on building projects throughout the country. Contact us today for more information on how to incorporate universal design in your home building or remodeling projects.

